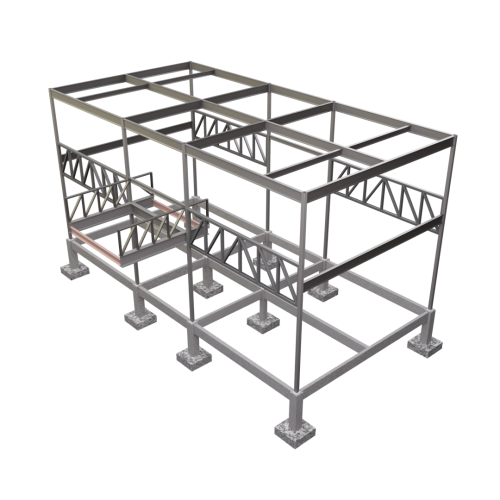


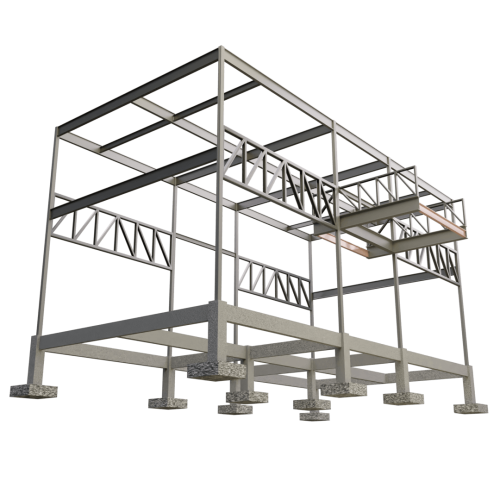
Metal Structure
Structural project for a high-end single-family residence. This project was carried out for a work in the city of Volta Redonda-RJ in Brazil. This was a metallic construction for a superstructure with a ceiling height of 4.2 m, a span of 12 meters, an area of 70 square meters to allow for the realization of a waterfall in the living room/kitchen at the entrance to the residence. Foundation and support of the conventional concrete floor
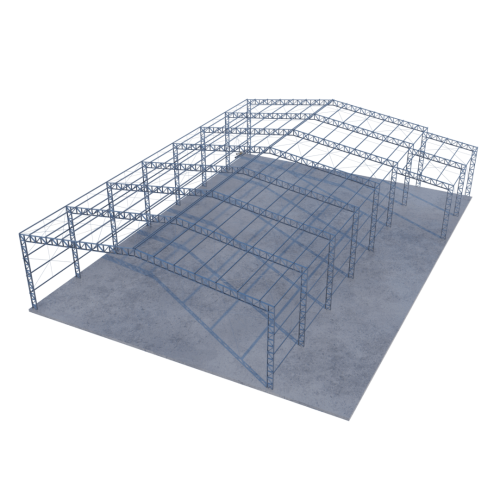
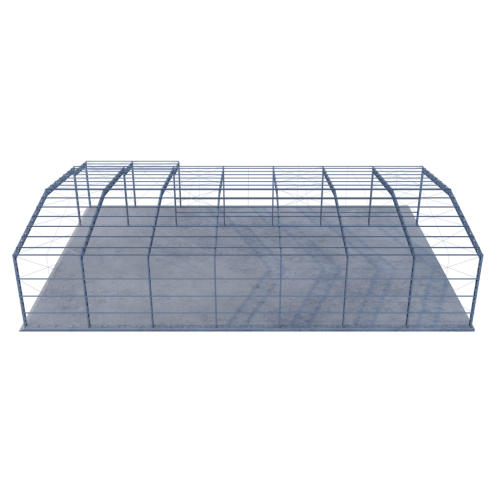

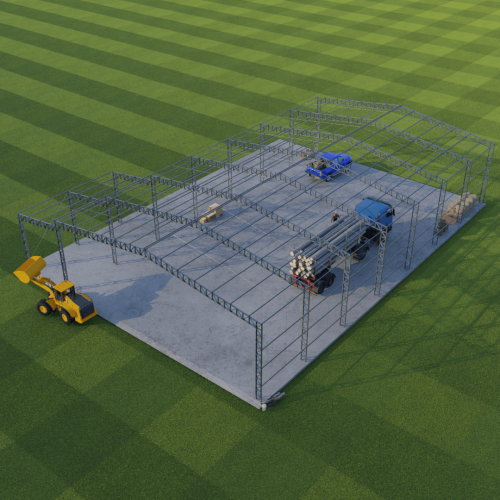
Metallic Shed
Metallic Structure Project of a Shed for a farm located in Nova Xavantina-MT in Brazil
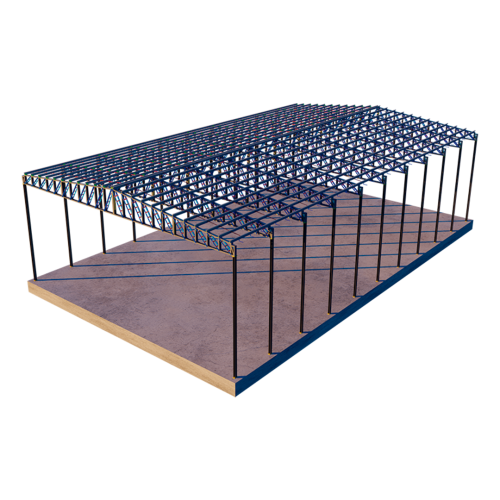
Metal structure
Metal structure for a multi-sport gym located in MG, Brazil
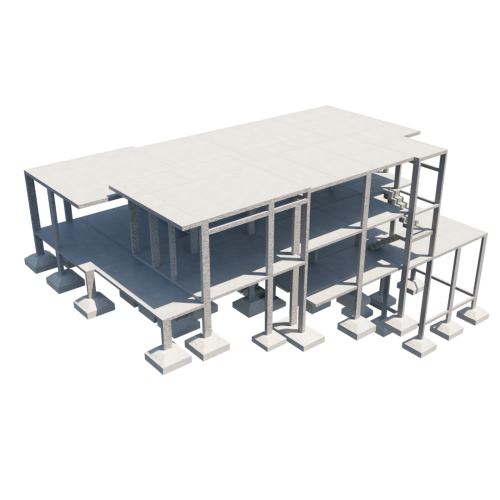

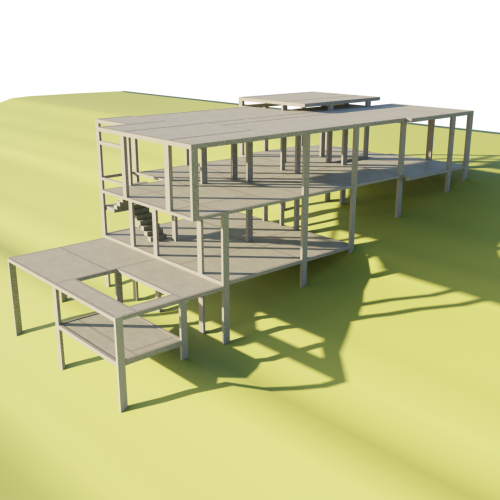
Concrete Structure
Reinforced concrete structural project of a high-end residence, project carried out for a work in the city of Volta Redonda with 234.12m² of built area.
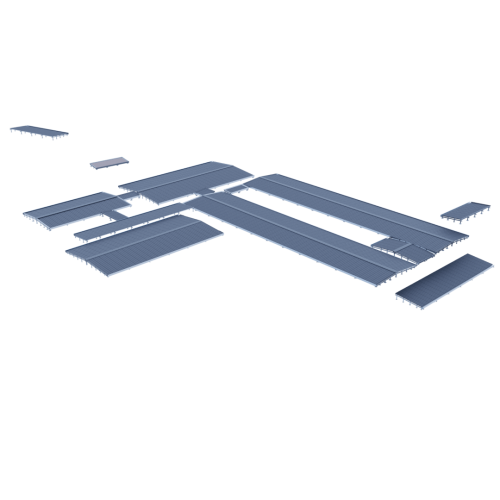
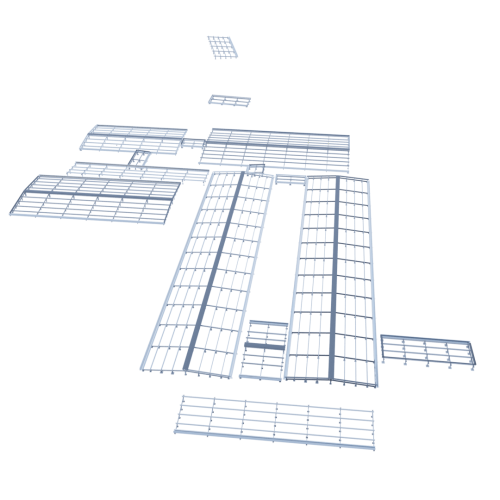
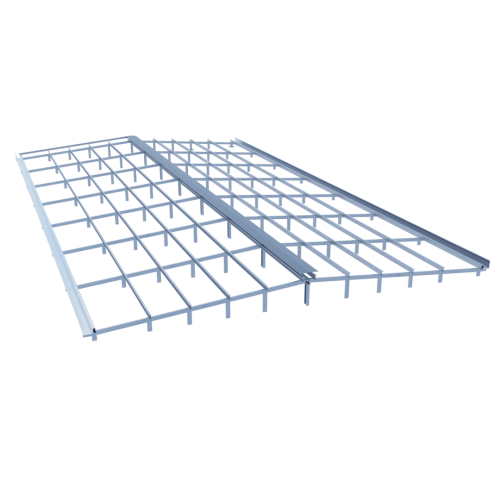

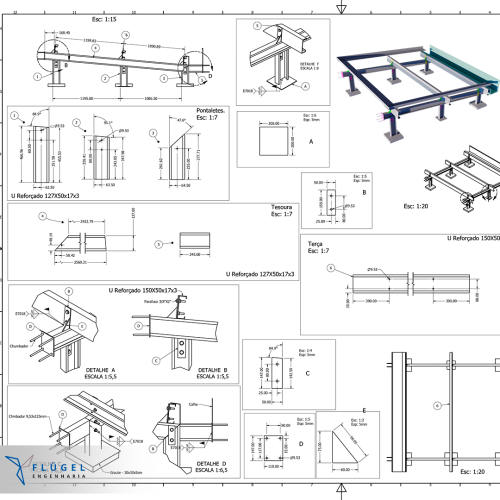





Roof
Project for 15 metallic structure roofs, embedded in the slab. The Project was carried out for a school located in the State of Minas Gerais, Executive Project, with dimensioning, 3D design and detailing for manufacture, assembly and list of materials.